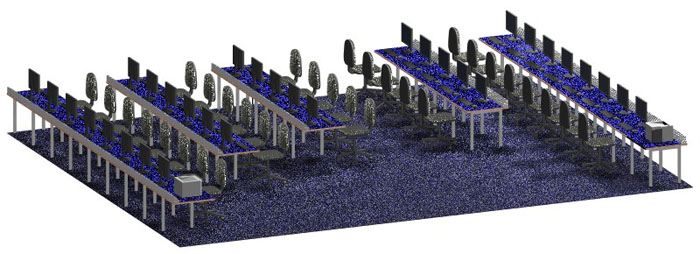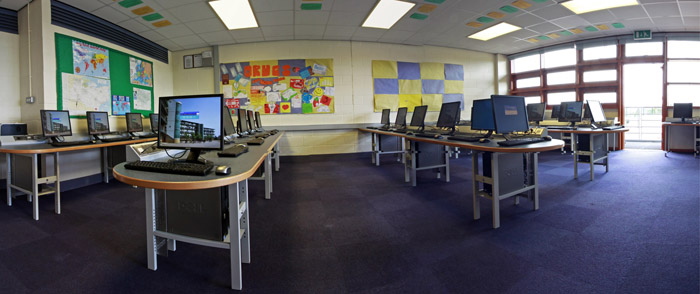View as .pdf
Frustratingly, the priorities in the design of many ICT suites in Britain have often been to make it easy for the local electrician to run simple trunking round the room, and for a furniture manufacturer to mass-produce standard-shaped desks - and even more so when one considers that each of these processes takes less than a couple of weeks, compared with the anticipated life of the room - ten years or more of teaching and learning.

Our research into the needs of teaching and learning, including enabling the teacher’s control of behaviour and discipline were, not surprisingly, very different from either of the above but also had a number of significant differences from the needs of paper-based learning. For whole class teaching and learning with ICT, all our evidence confirmed that:
- The teacher should be able to see every pupil, from the natural teaching focus of the room.
- The teacher should be able to see every computer screen, from the natural teaching focus of the room.
- The distance between the natural teaching focus and the furthest pupil should be minimised to give the teacher the clearest view of that pupil’s screen.
- All pupils should be able to see both the teacher and the whiteboard / screen without having to look over the top of their monitor and without having to turn 180°, both of which are sufficiently awkward that they discourage compliance.
- When the teacher asks for the attention of the whole group, all pupils should have to turn at least 90° away from their keyboard and mouse. This acts as an effective discouragement to pupils’ continuing to fiddle with their mouse and keyboard. The design of the room and arrangement of equipment should help to make it obvious if they fail to comply, rather than providing
barricades behind which non-compliant behaviour is readily concealed.
- Individual workstations should have adequate space for pupils to have at least a piece of paper (20 cm) beside a keyboard (45 cm), plus space to move the mouse (25 cm) = a total of 90 cm (with 80 cm as the absolute minimum). For a pair working at the same computer, it is sensible to add another chair width of approximately 50 cm.
- The room must allow adequate space for the teacher to access all parts of the room without physical contact with pupils (a gap behind chairs of at least 40 cm giving a total gap between benches of 85 cm (primary) or 90 cm (secondary) or more. Accordingly, it is recommended that all room layout options are drawn showing all of the chairs pulled out from the desking (45 to 50 cm, the normal position when a computer is in use), before layouts are compared.
- The fire exit route for the whole group should have a gap of 135 - 140 cm, and must not be obstructed by chairs etc.
- Corners should be designed to avoid two pupils sitting “on top of each other”.
- Printer locations should be positioned: - to facilitate teacher control; to allow access for pupils to collect their work without requiring them to climb over other pupils to get to the printer; and to provide convenient access for technical support.
- The teacher should have their own workstation so that issues of forgotten passwords; investigation of possible solutions to problems; and demonstration using a projector, can be undertaken without wasting lesson time for a pupil to be logged off their machine so that the teacher can log on.
- The whiteboard and interactive whiteboard (ideally the room should have both) should be safely accessible by both staff and pupils. A wall-mounted projection screen and portable wireless interactive tablet can provide an interactive capability with more freedom to teach from the teacher’s choice of position in the room and allows interactive capability for anyone who is unable to reach the interactive whiteboard surface for any reason - and at a lower cost. Projection onto dry-wipe surfaces is highly undesirable as the glossy surface reflects as a bright blue patch of glare, wiping out detail in that area.
- Provision should be made for power for ceiling or wall-mounting for the projector, and for connecting the teacher’s computer to the projector / interactive whiteboard / speakers, without the danger of trailing leads running across the floor.
- Electrical power should comply with BS7671 (formerly the IEE Wiring Regulations) which ensures that the cabling is safe, and in particular, ensures that the Earth cabling is safe for more than about three normal computers to be connected to it.

If room size and shape permit, or if likely usage of the room is already planned to include any of the following, it can be beneficial to provide additional space for:
- Peripheral equipment such as additional printers and scanners.
- Other pupils or staff to connect laptop computers to the network.
- A extra workstation to allow for occasions when a computer goes wrong, or for occasions when two pupils elsewhere in the room need to be split apart, ideally without having to move (log off and on again) another pupil who has been working well.
- A separate teacher’s desk with power and network connections. However, the need for safe space around this make this costly in terms of room space, and the need for some sort of channel through the floor results in considerable extra cabling cost.
- An initial briefing and a plenary discussion area away from computers with good eye contact and without distraction from computers. However, in a well-designed room, where the teacher can see every pupil - and the pupils know that both they and their computer screens can be seen by the teacher - this is much less necessary as the ICT area itself is more suited to this activity as well. When considering this, bear in mind that the recommendations on room size are generally: around 80 m² without such a space, or around 120 m² if such a space is to be included.
Research ©Tim Peters, Comproom Limited 2000-2014.
View as .pdf
|

